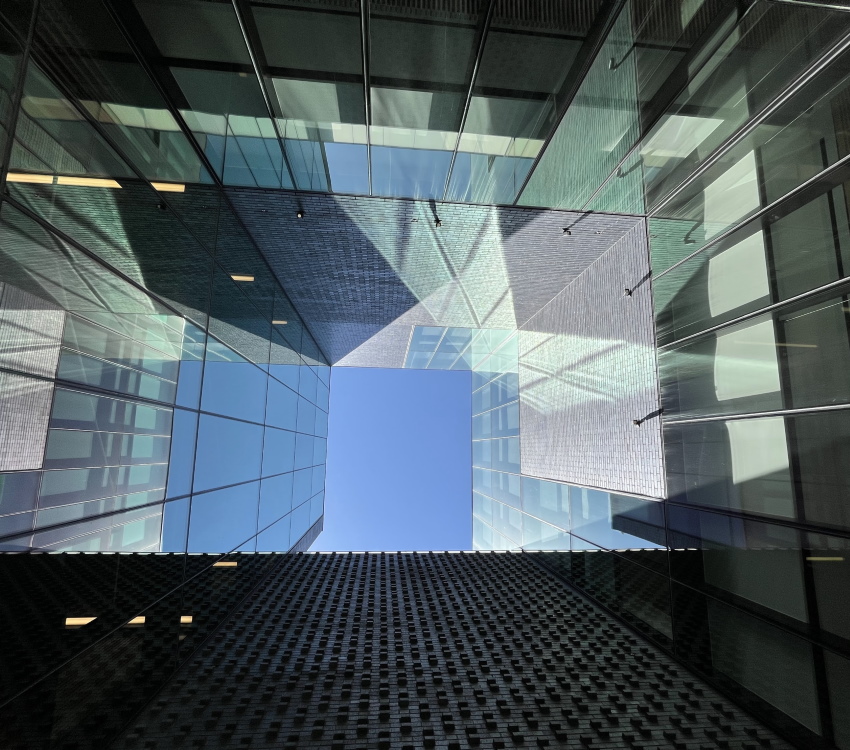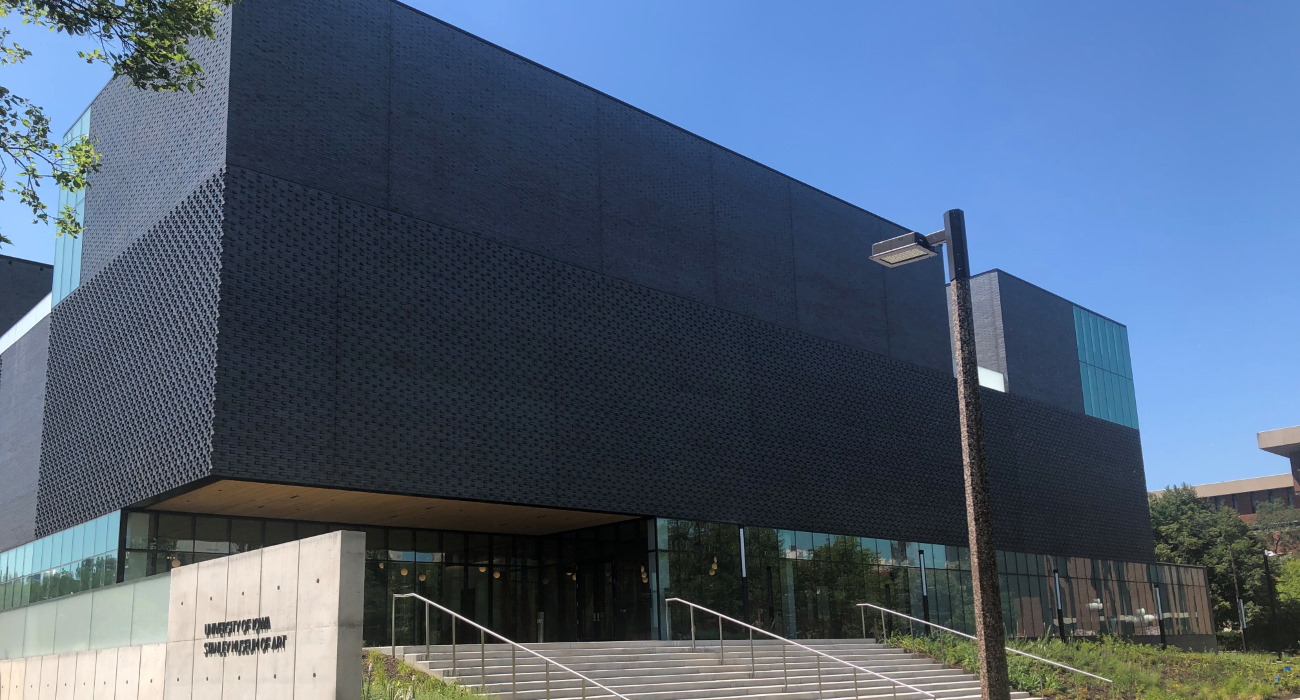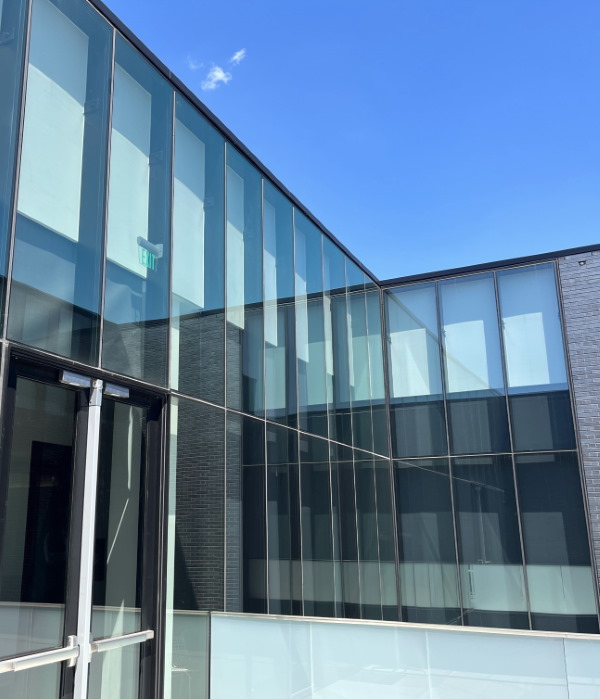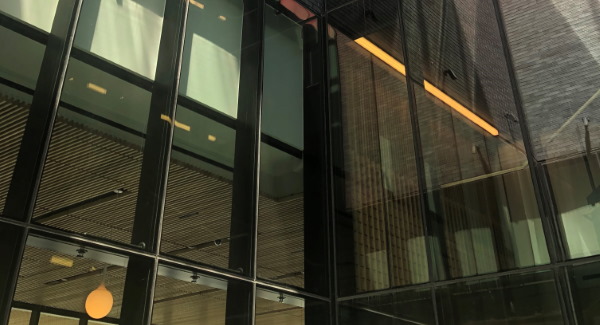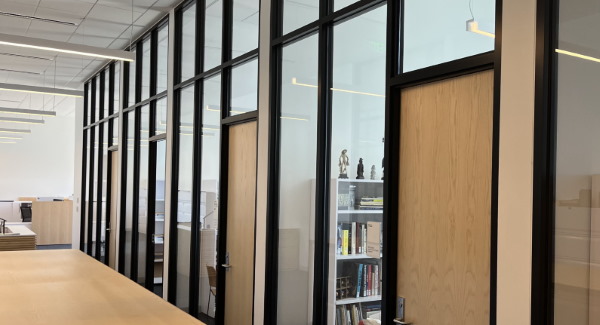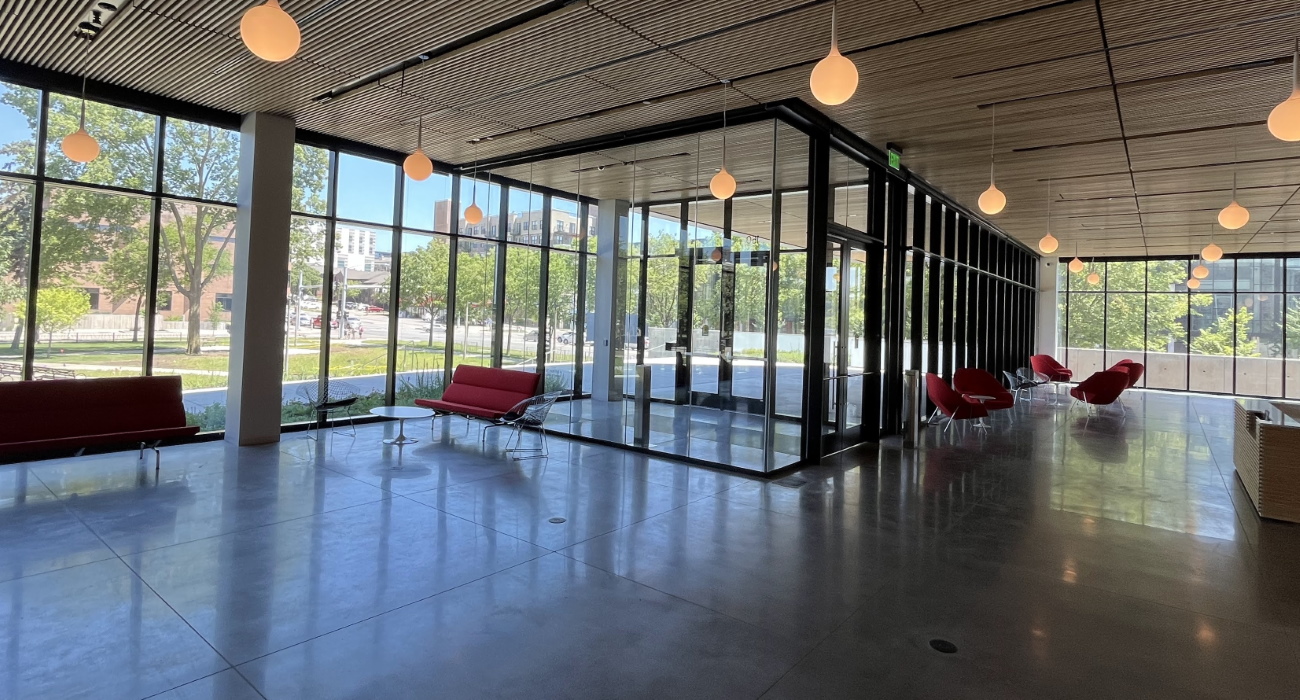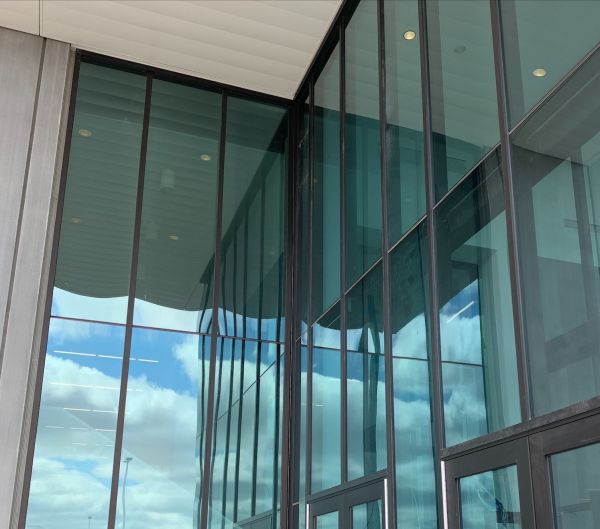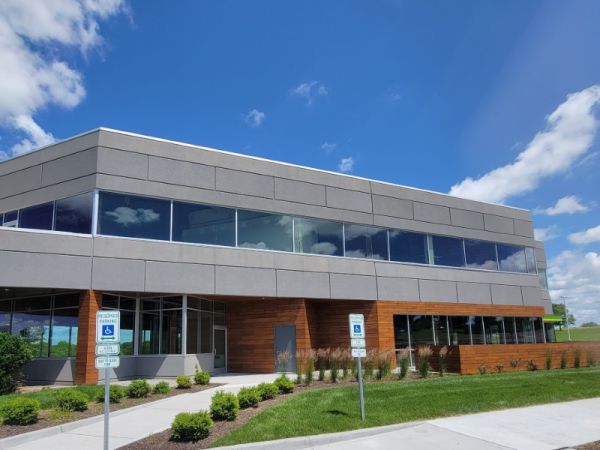About This Project
The new home of the University Of Iowa Stanley Museum of Art will serve as a timeless showcase blending both art and architecture for decades to come. Dressed in a beautiful and functional glass facade, this project brings natural light into galleries for observers to truly understand and connect to the art that will be showcased in this structure, while seamlessly protecting the occupants and masterpieces from the exterior elements. Project scope includes 15,438 sqft of 4 sided structurally glazed curtain wall, with varying glass make-ups including varying glass thickness, all while being kept coplanar, shop glazed with a cassette type carrier frame assembly, with expansive runs and some unobstructed heights up to 59'-2" tall in lightwell, limited access and multiple elevation changes. The interior scope includes custom and steel entry elements, and display cases to house and showcase all of the art. This project showcases FormanFord dedication to our unwavering commitment to turn the architects vision into reality, through our operational aptitude, high quality standards and our dedicated craftsman. For assistance on your next vision and project, please reach out.


