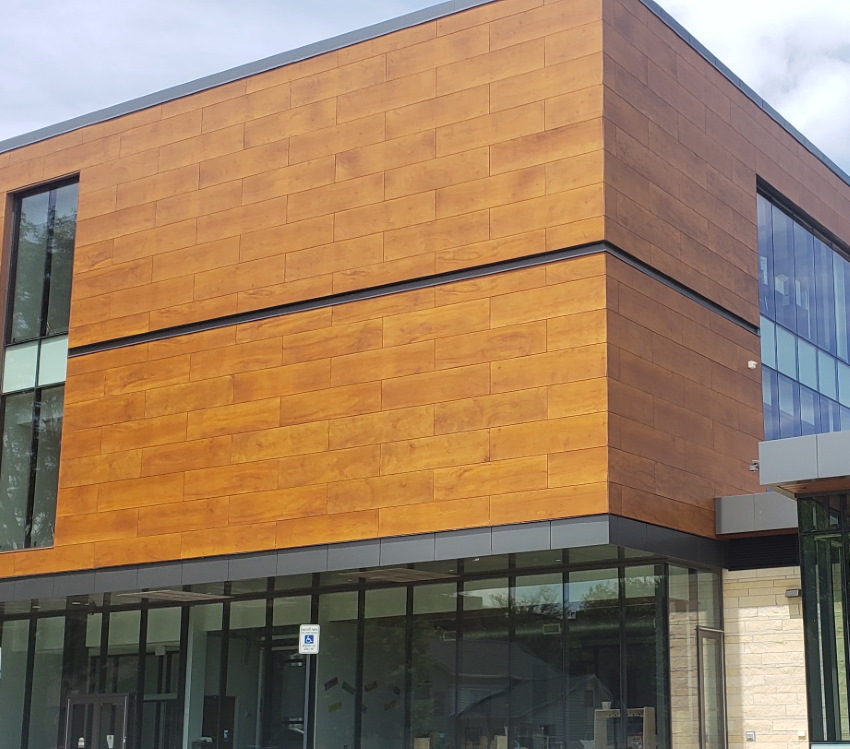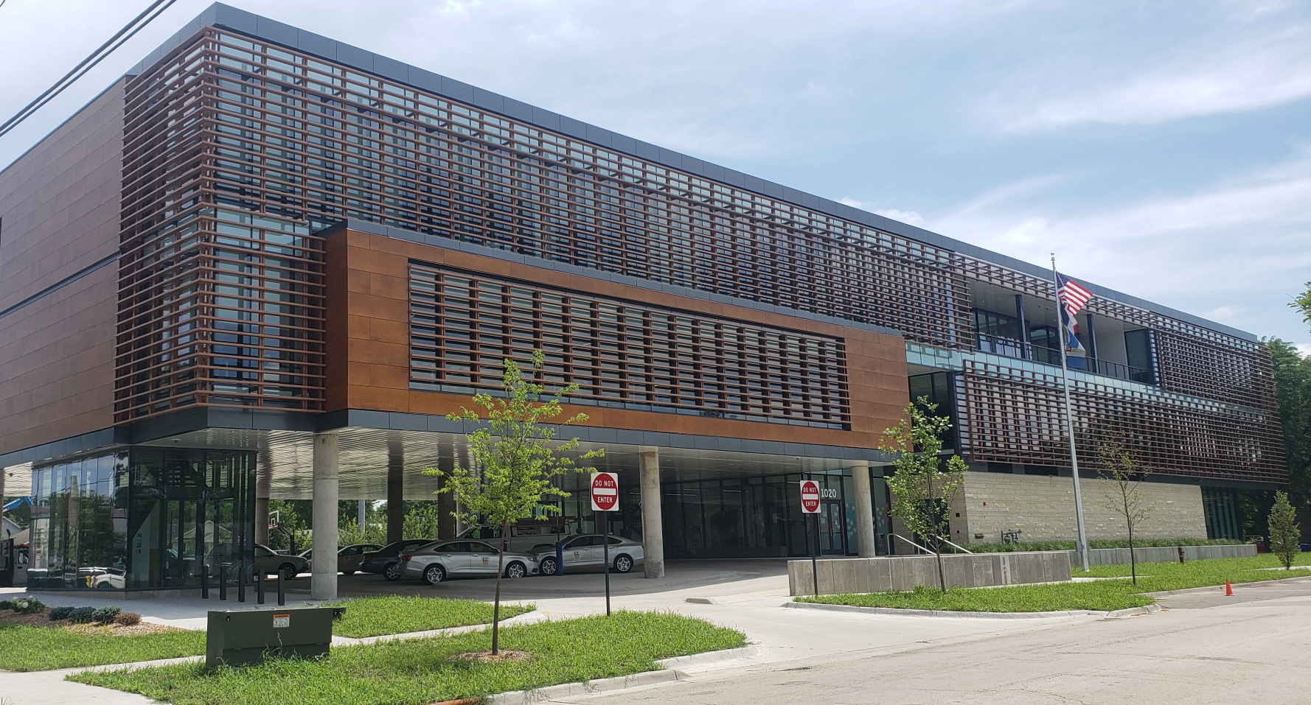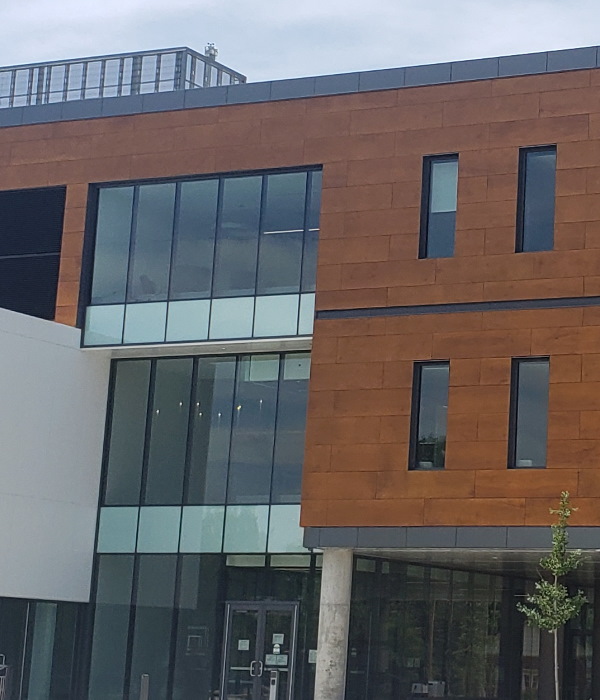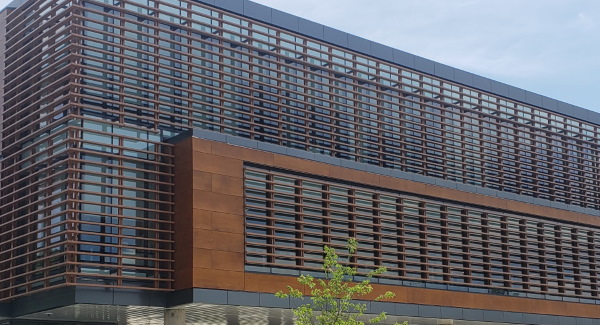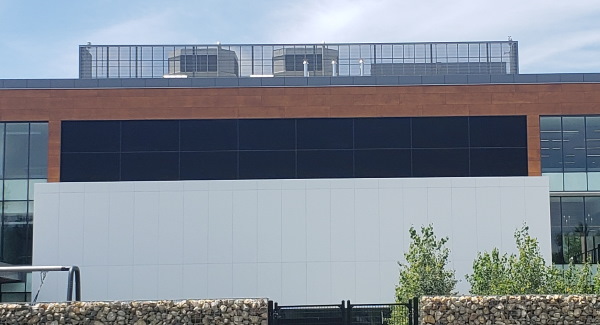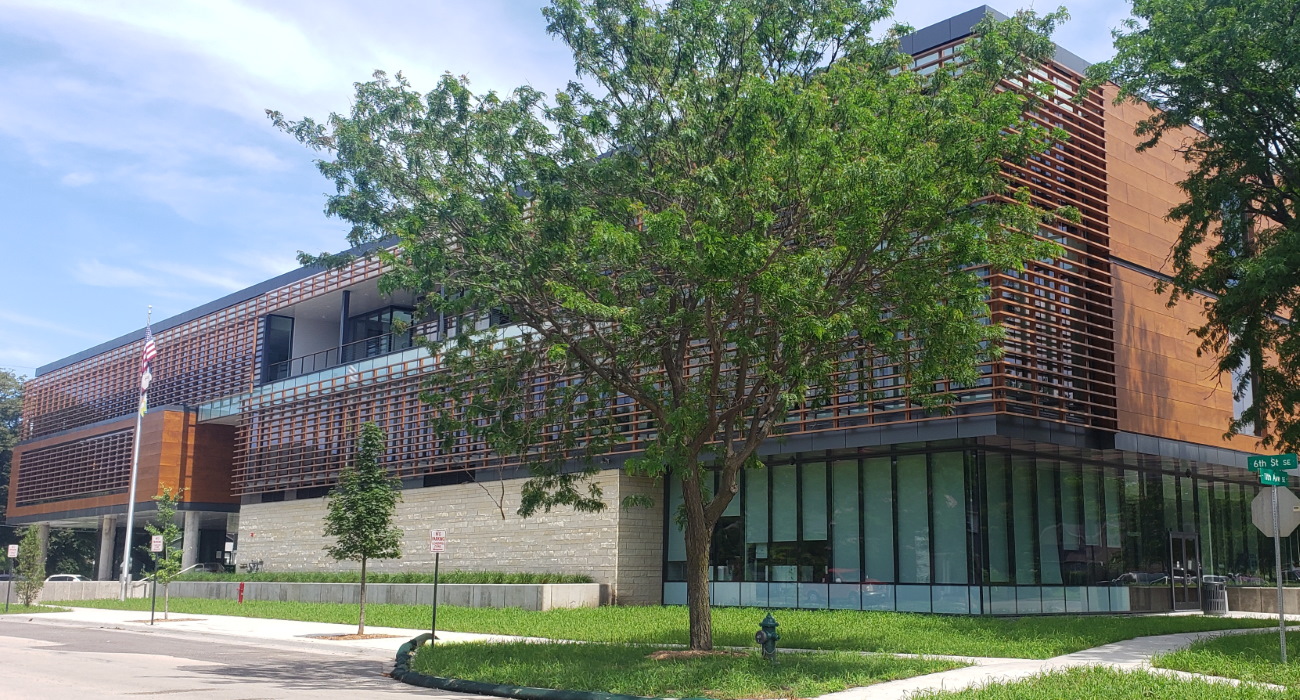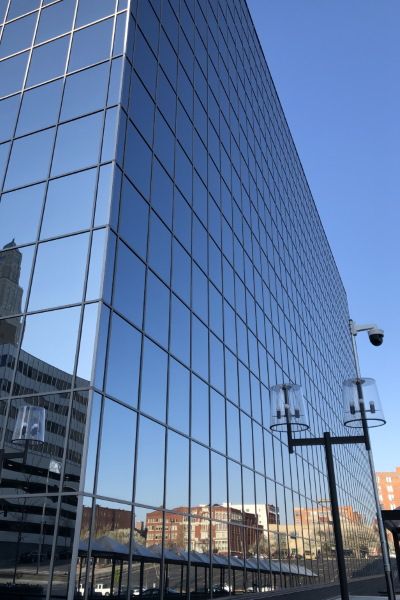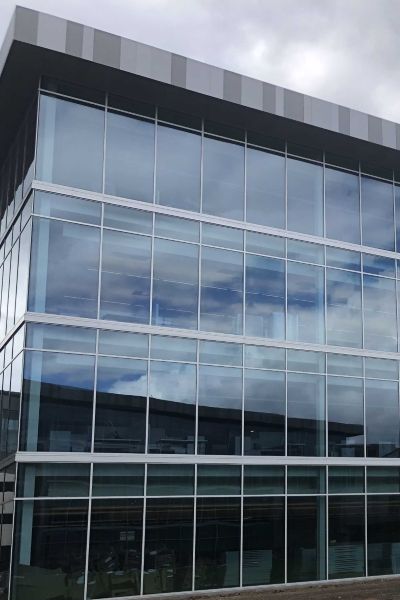About This Project
Dr. Percy and Leah Harris is a 63,000 sq ft building located near the NewBo district and the OakHill Jackson neighborhood. FormanFord was awarded, through competitive bid process, the exterior façade package for this project. Through countless hours of value engineering, design assistance, and in conjunction with the general contractor/ architectural team, we were proud to be able to make this building a reality, without sacrificing one sq ft of usable building space. Our team of qualified project managers, backed by our union supported fabrication and installation crews, provided and installed all exterior curtain wall, sun screen wall system attached to curtain wall, interior storefronts, all-glass entrances and heavy glass side lights, interior glazing for hollow metal and wood doors, glass marker boards, smoke baffles, shadow box returns at windows, exposed fastener natural wood panels, aluminum composite metal wall panels, back-up system and insulation for this project. All this work was performed under tight time frames, all while dealing with the worst winter conditions in 30+ years in Iowa, and the polar vortex. With all of these delays the owner was still able to achieve occupancy and substantial completion with out schedule delay. We are extremely pleased that we were able to work on a project that will have such a positive impact on the community and will stand the test of time. This project is certainly a testament to team-work and commitment.


